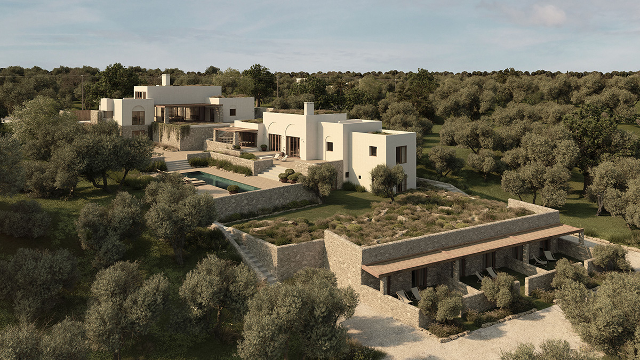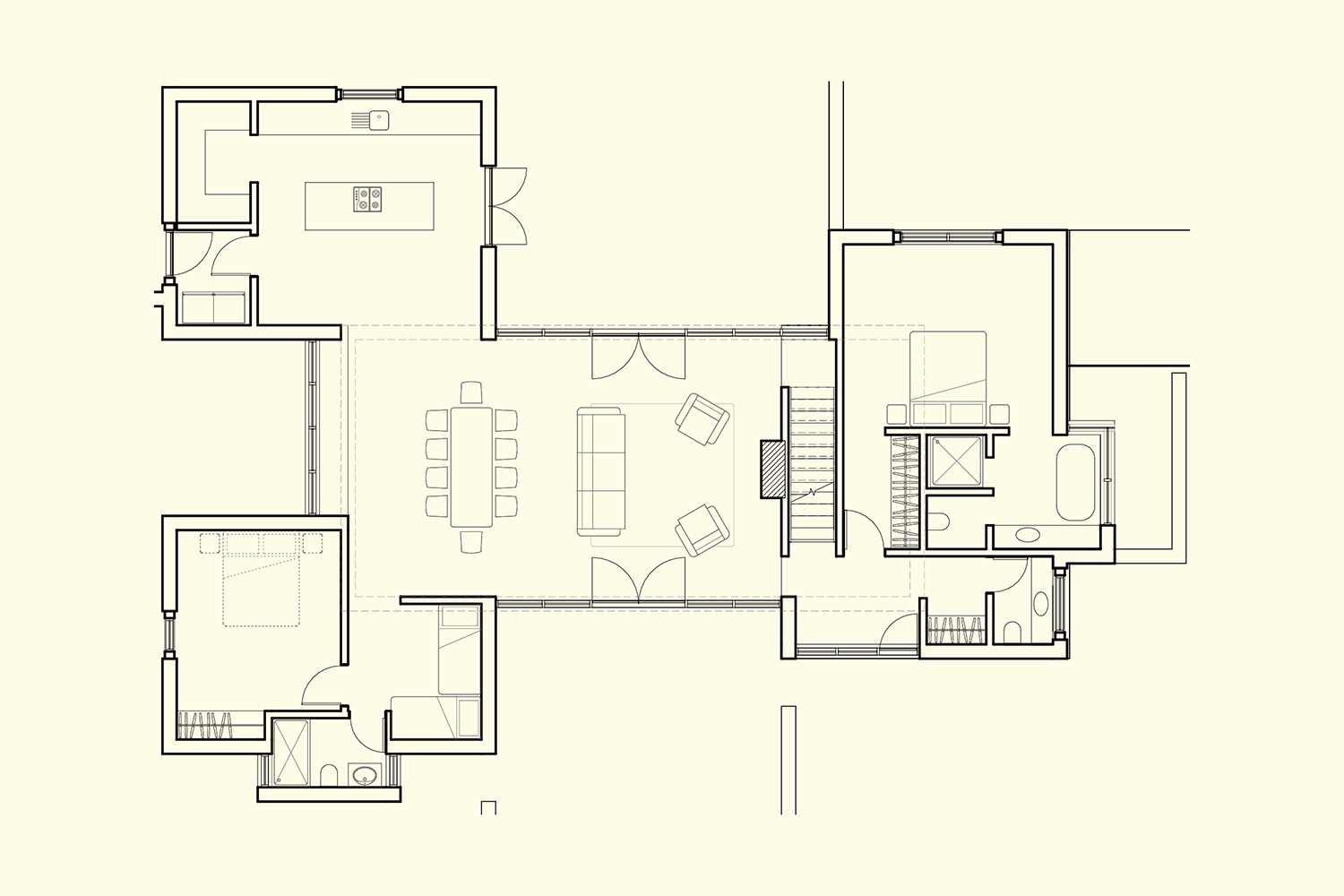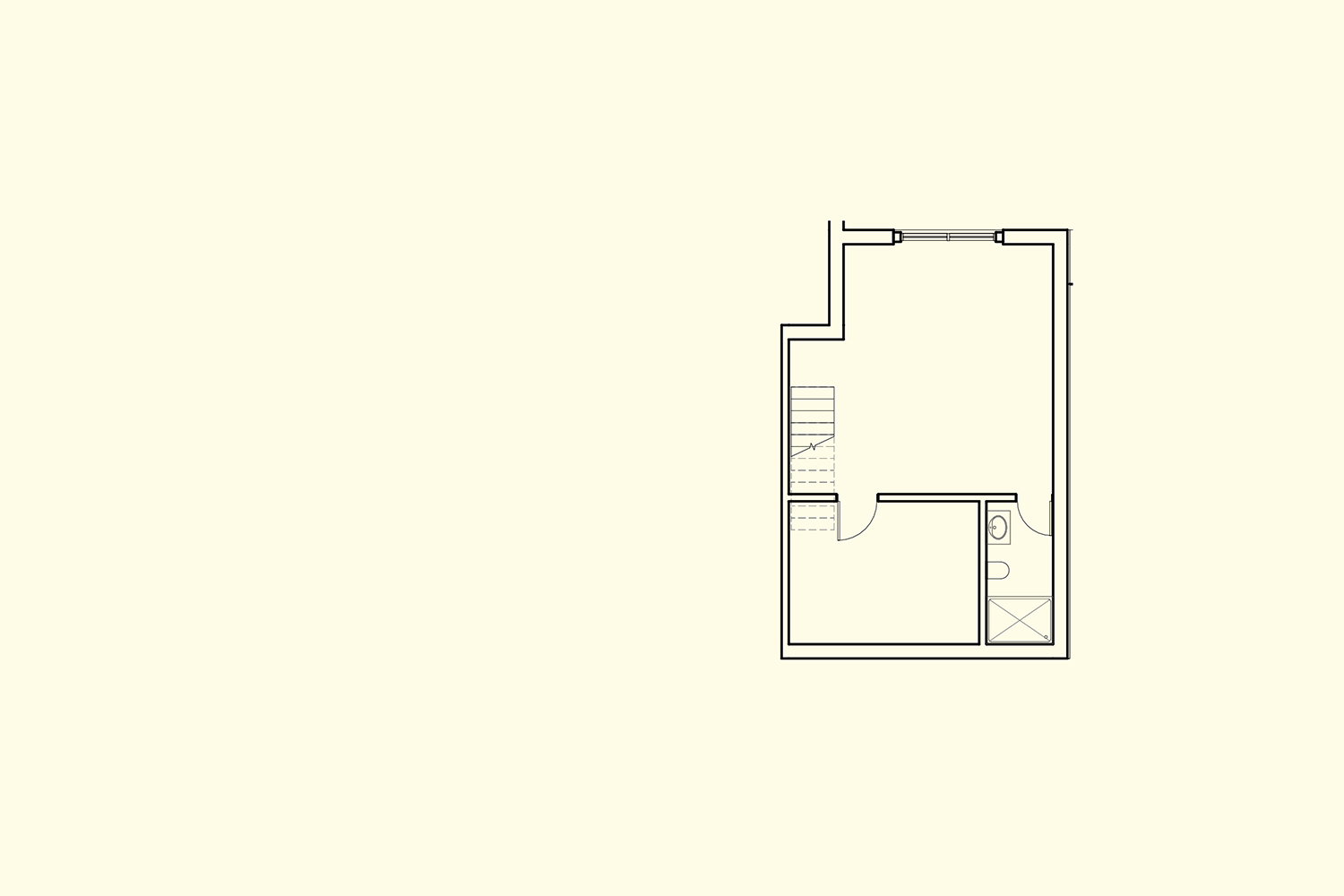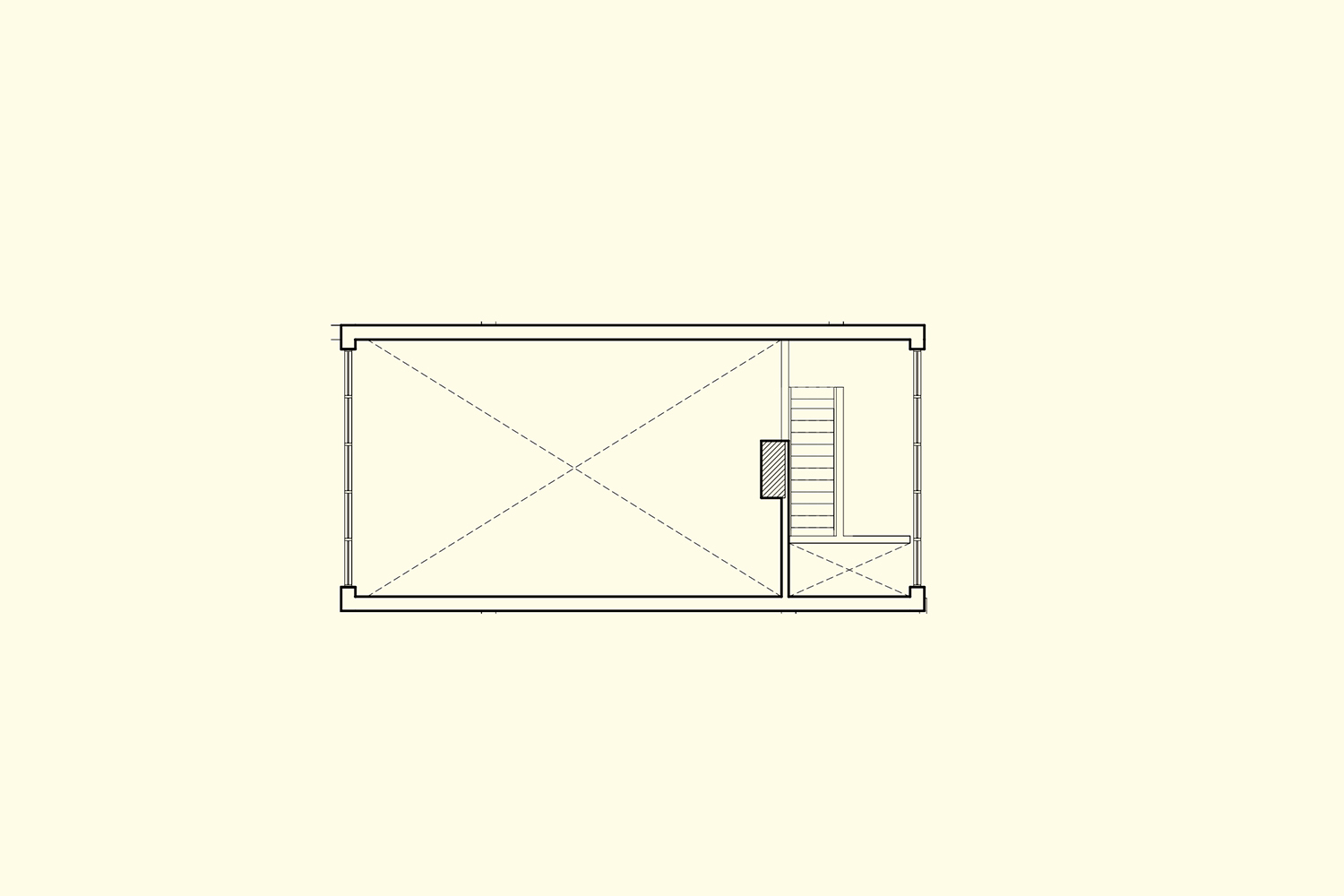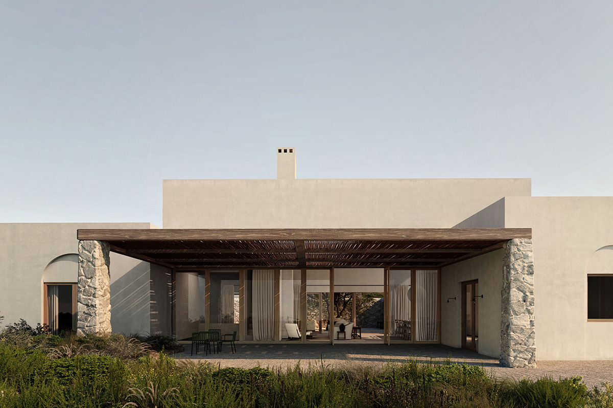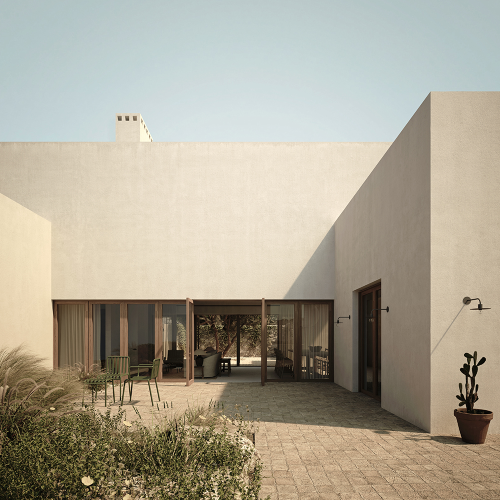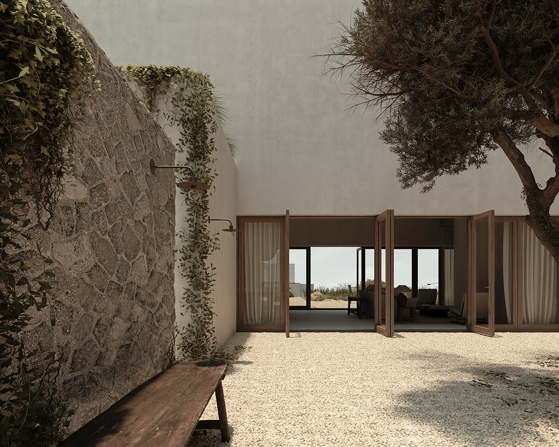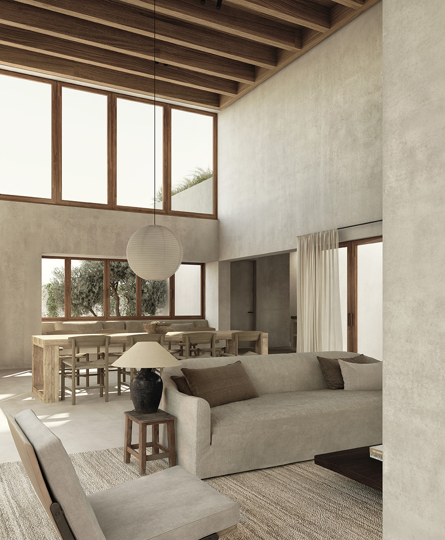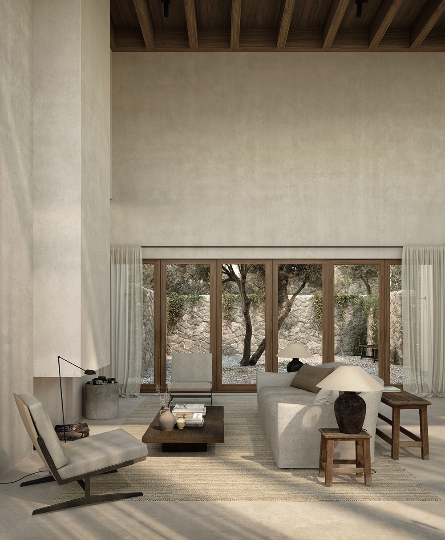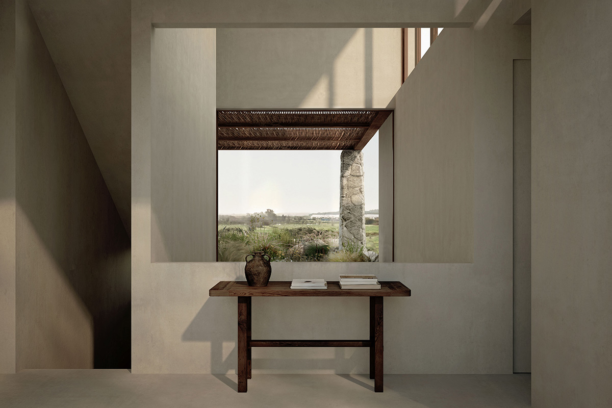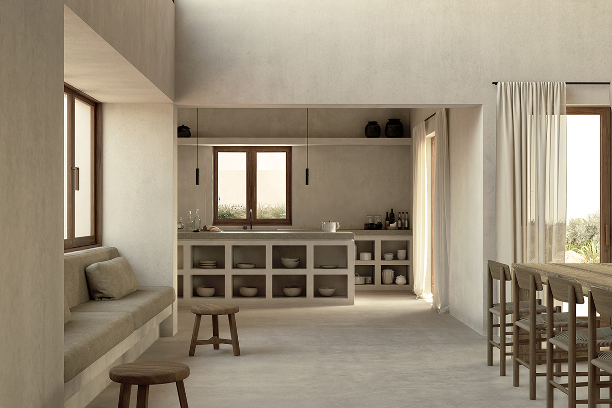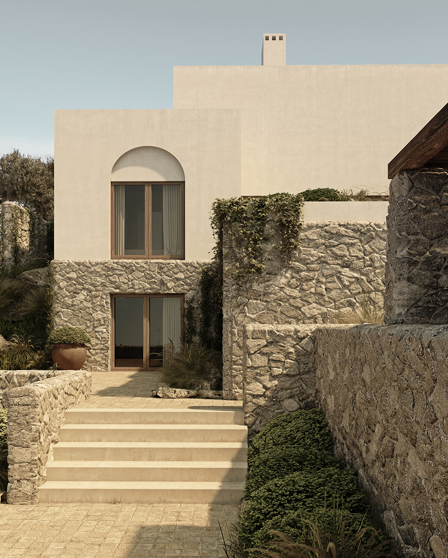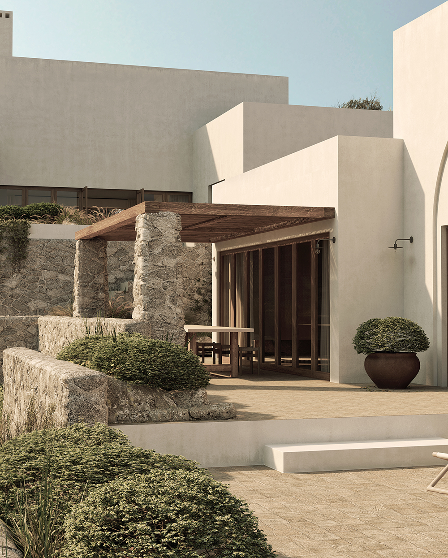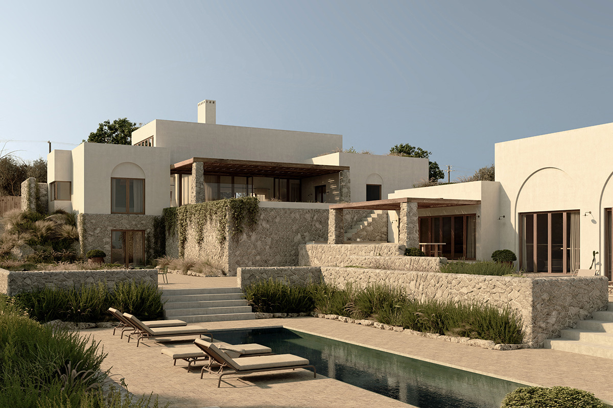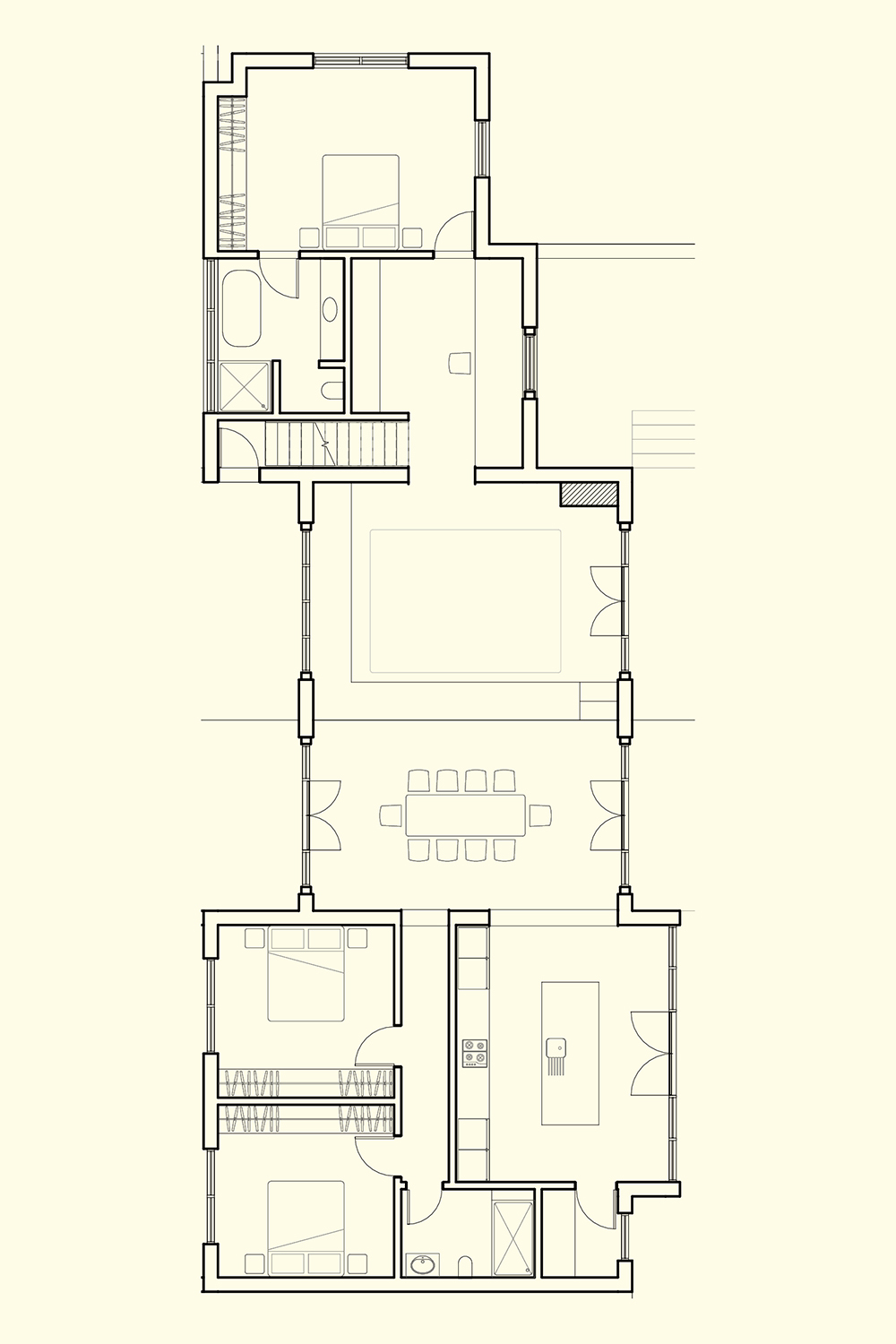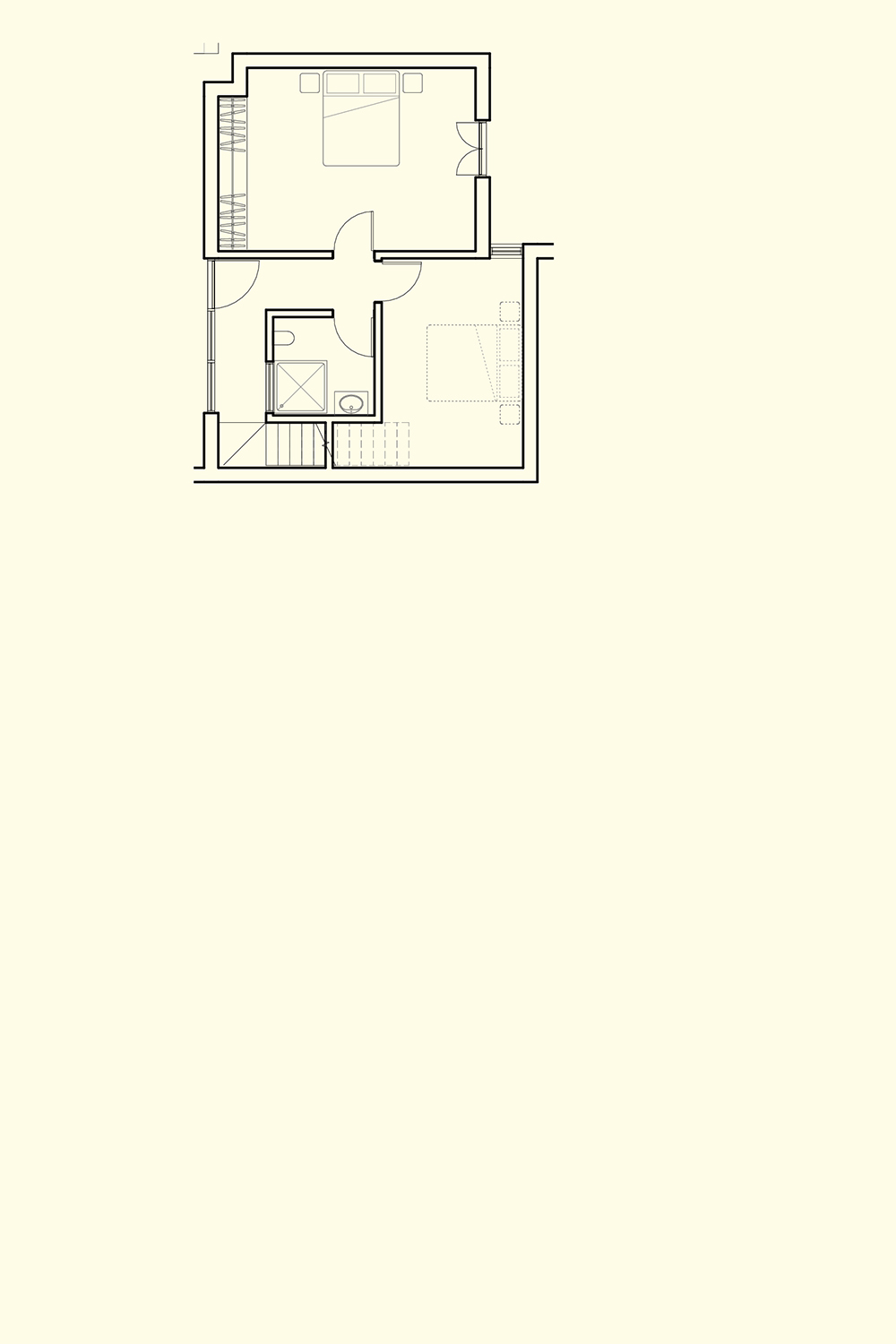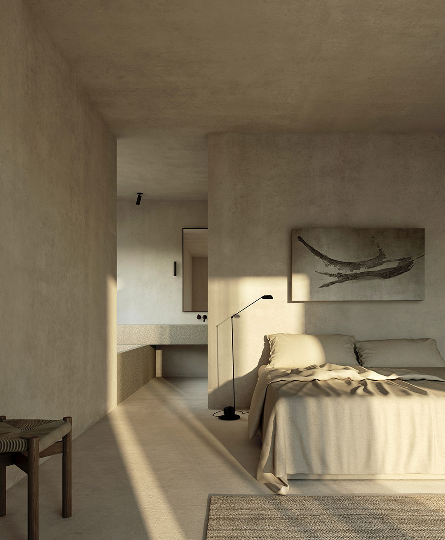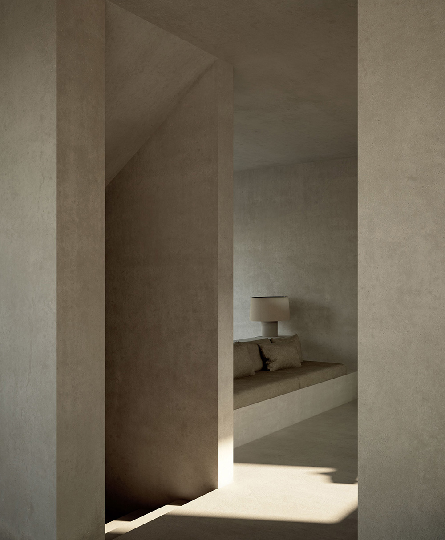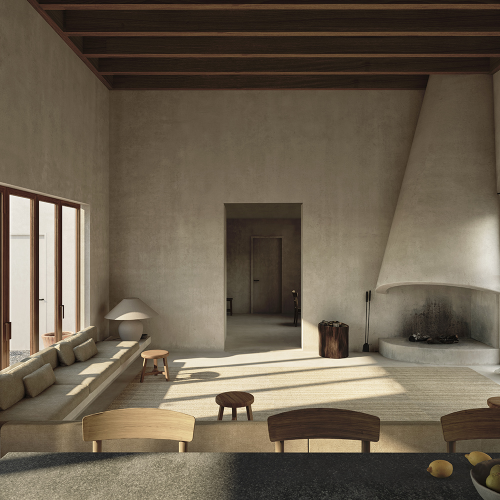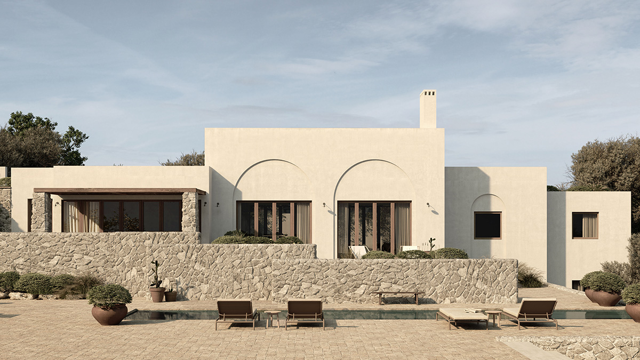Houses at Udim:
At the eastern extreme of the Mediterranean
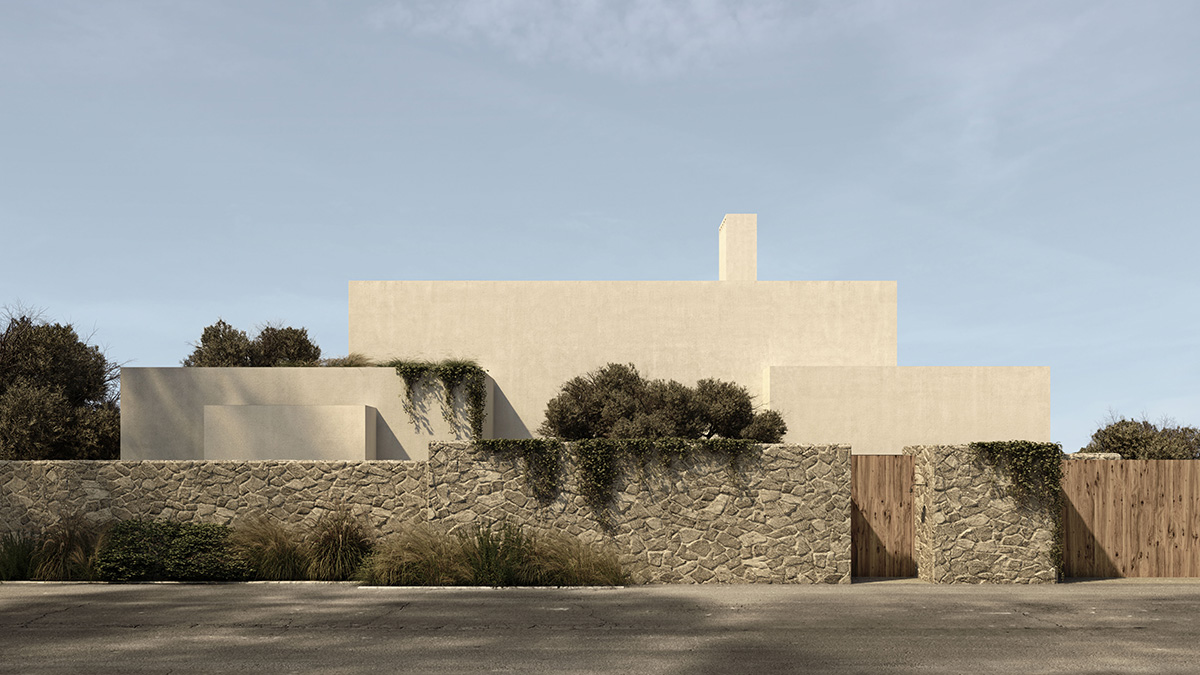
Für ein Grundstück der weiteren Gush Dan Region dem Mittelmeer entlang, etwa 30 Minuten von Tel Aviv entfernt, entwarfen wir eine Konstellation Häuser auf einer steilen, ländlichen Lage. Außer ein Gefühl von zwei verschiedenen Materialitäten: ein rustikaler, rauer Boden und einfacheren, weicheren, helleren Volumen oben, gibt das Haupthaus der Straße wenig.
Drinnen, im Gegensatz, ein Spiel der Leerräume und doppelhoher Volumen, die durch ihre hohen Fenster akzentuiert sind, zeigt eine komplexe Interaktion mit der Neigung des Geländes auf. Diese Idee ist durch das zweite Haus erweitert, was eine ähnliche Größenordnung hat. Dieses Haus, für die ältere Generation dieselbe Familie, artikuliert und animiert seine Form gegen das kommunale Schwimmbad; während seine gestuften Terrassen das Gelände vermittelt.
Drei kleineren Miethäuser, die sich ins Land zurückziehen, geben dem zweiten Haus durch ihre Gründächer ein Garten. Die Kunden, inspiriert von Andrews Arbeit im Süditalien, hätten gerne eine familiäre Architektursprache gehabt, die trotzdem eine Grammatik der Modernität anerkannte. Das war wichtig, denn das Grundstück liegt zwar an der aüßerste Grenze des Mittelmeers, aber auch im städtischen Umfeld, der ja historisch ganz neu ist.
—
Entwarf in Zusammenarbeit mit Studio Andrew Trotter, Renderings von Mehmet Kılınç des Studios KM23
For a piece of land in the greater Gush Dan metropolitan area along the Mediterranean, about thirty minutes north of Tel Aviv, we were asked to design a constellation of houses on a steep, semi-rural site. Apart from a sense of two materialities: a rustic, rough masonry base and simpler, smoother, brighter volumes above, the main house expresses very little to the street.
Within, in contrast, a play of voids and double-height volumes, accentuated by their clerestories, begin to hint at the complex interaction of these houses with the slope of the land. This idea is furthered by the second house — of similar scale, but for an elder generation of the same family — its forms becoming more articulated and animated in their address of the communal pool; its layered terraces mediating the two extremes of terrain across its section.
Rounding out the arrangement are the smaller rental villas, which recede into the land, giving the second house a garden through their green roofs. Inspired by Andrew’s work in southern Italy, the clients pushed for a familiar architectural language that nonetheless included enough of a grammar of modernity, befitting both the project’s location at the far edge of the Mediterranean, but also within an urban context in historical terms incredibly new.
—
Designed in collaboration with Studio Andrew Trotter, renderings by Mehmet Kılınç of Studio KM23
